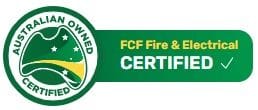When a building is required to have emergency diagrams such as being over 300m2 or greater several factors must be taken into place before just doing a diagram.
One key factor that is over looked and often the issue with getting the diagrams correct and to legislation is the building orientation. When placing a You Are Here with an arrow showing the location of the position the building must be orientated to that particular wall. Following this requirement means that in many situations a building with 4 drawings can require 4 separate diagrams as each requires different orientation.
Another key point in where do I place a AA or Assembly Area on the diagram?
Several key factors need to be considered. Across a road or drive way places evacuating people in the path of distracted drivers as they look at the burning building. Near a fire booster cabinet is neither an ideal position as the fire brigade will park their appliance and set up to fight the fire.
Book a free consultation with FCF to ensure one of our fire safety advisors designs your Emergency Diagrams correctly - fill out our enquiry form or give us a call on 1300 323 753 today.



)
)
)
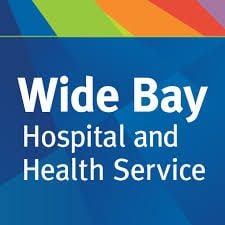)
)
)
)
)
)
)
)
)
)
)
)
)
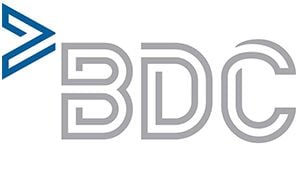)
)
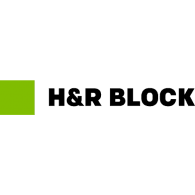)
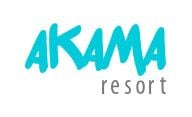)
)
)
)
)
)
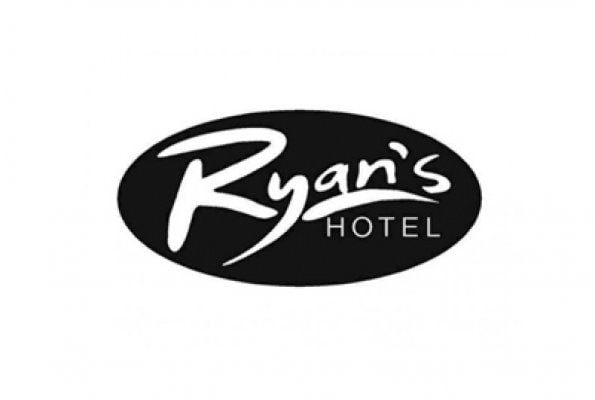)
)
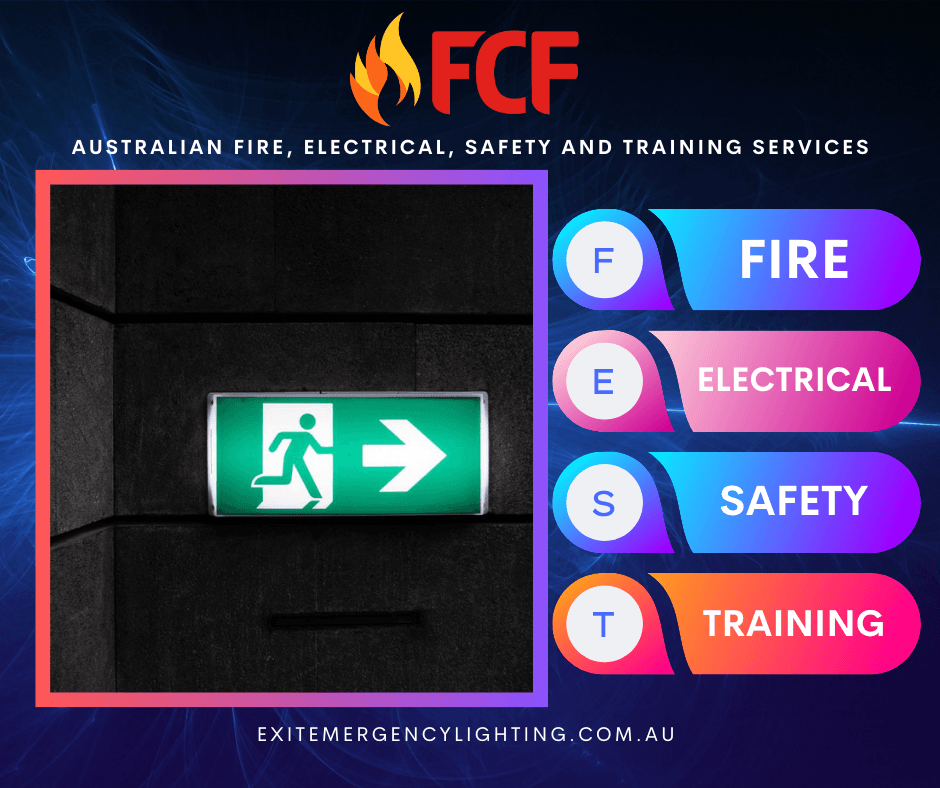)


