Sydney Hospital Fire Safety Plan
The immobility of the patients adds a challenge in an emergency evacuation procedure. In designing Sydney Medical Centre Fire Safety Plan and procedures, it should be carefully laid out to ensure that all of the patients, doctors, nurses, surgeons, and other health care staff members are able to efficiently evacuate in the event of a fire or other emergencies.

Installation of Hospital Fire Protection Systems
A hospital fire safety plan includes functional and periodically maintained fire protection systems like other safety plans. Generally, the hospital should be equipped with fire extinguishers, fire sprinkler systems, fire alarm systems, and suppression systems to protect the patients and staff as well as important hospital equipment.
Given the nature of hospital environments, the installation of hospital fire systems is not enough. Sydney Hospital fire safety plan is crucial in keeping everyone safe. The lack of an efficient fire safety plan can increase the odds of panic and chaos as everyone in the premises tries to escape.
Hospital Fire Safety Plans
Is it is important that hospital personnel are familiar and knowledgeable about the hospital fire safety plan. The acronym RACE helps them remember their duties and responsibilities in case of an emergency. The hospital safety plan is actually built around this acronym as well.
Rescue
Getting everyone to safety and out of the hospital as efficiently as possible is the number one priority. Due to the immobility of some patients, this step may involve moving cots or beds, lifting and carrying patients, pushing wheelchairs or dragging people on the floor with sheets. It is best that these are exercised and practiced regularly with a mannequin. This ensures that the hospital staff is knowledgeable about the proper procedure and protocol for handling an emergency.
Also, take note that communication and organization is fundamental during the rescue procedure. Appoint designated leaders for specific roles and responsibilities to avoid confusion and freezing up. This way, the leaders can organize and communicate with the team and enable to respond with the emergency efficiently.
Alarm
This step is equally important with the rescue procedures. As soon as a fire breaks out, a person or group should activate the emergency response system. This includes calling the fire department, activating a manual pull station, and sending out code over the PA system. The goal here is to alert everyone of the fire emergency and get help as quickly as possible. The first few minutes of a fire are crucial, and how you act can make a significant difference, i.e. life and death.
Confine
When the rescue and alarm procedures are carried out, try to confine the fire in one area. Fire doors help in compartmentalizing the fire; ensure that the doors are closed after the last person in the room has escaped. Containing the fire in an area, preventing it from spreading all across the building, is one of the most important steps in a hospital fire safety plan. This limits the development of heat and smoke as people evacuate to a safe location.
Extinguish/Evacuate
Put out as much fire as possible with a fire extinguisher. However, this should only be carried out if evacuation has started and the fire department is on their way. Also, ensure that whoever is handling the fire extinguisher is familiar with the operation of the equipment and has a clear exit in case the fire has spread quickly.
A comprehensive hospital fire safety plan keeps the patients and staff safe protected and safe from the dangers of fire. If you are in need of assistance in designing a fire safety plan or update your hospital's fire protection system, please do not hesitate to visit FCF. We can give you the best fire safety and protection plan suited to your needs. We offer a wide range of fire protection services including supply, installation, and maintenance.
)
)
)
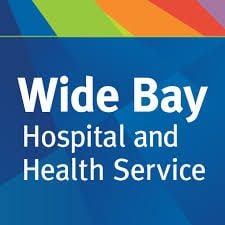)
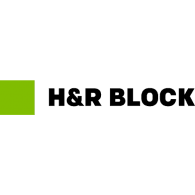)
)
)
)
)
)
)
)
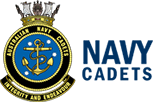)
)
)
)
)
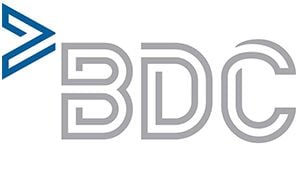)
)
)
)
)
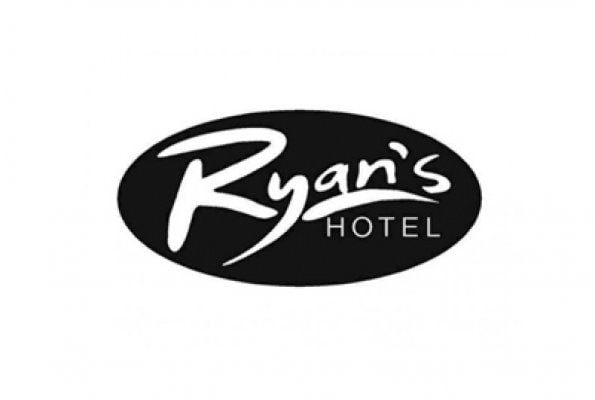)
)
)
)
)
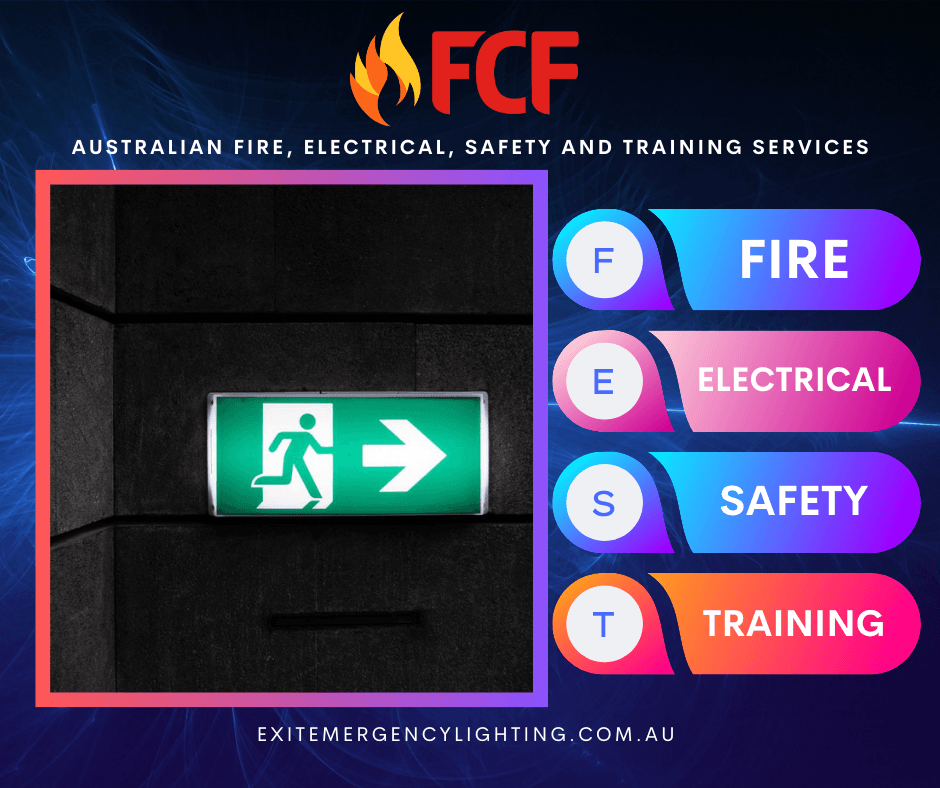)






