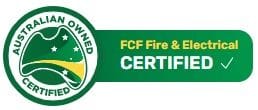What Sydney Home And Businesses Should Know About Emergency Exit Lighting Standards
)

In Sydney, we have emergency exit lighting standards in place to make certain individuals have a secure path during an urgent situation as well as home fire safety. Regular emergency light testing and inspection are actually mandatory and essential for commercial buildings in Sydney. If you happen to operate a business in a building, you have to make sure your system is up to scratch.
Australian Standards Emergency Lighting
There is a standard for emergency evacuation lighting in buildings.
The standards have three parts:
- AS 2293.1-2005 standard for system design, installation, and operation
- AS/NZS 2293.2:1995 standard for inspection and maintenance
- AS 2293.3-2005 standard for emergency escape luminaries and exit signs
Sydney emergency light standards are published and assessed periodically by SAI global as well as the Australian government. All standards are compliant with current Australian legislation. If you create an account with SAI global, you are able to sign in and view any revisions or perhaps updated standards.
Emergency Exit Lighting Requirements

Photo by Possessed Photography on Unsplash
The Building Code of Australia (BCA) 2010 states the requirement for this in Section E, Part E4. There are different obligations under the Regulations dependent on if the building was built after 1st July 1994, or when building work occurred on that building.
Essentially, all Class 6 buildings over 100m² built after 1st July 1994 require exit and emergency lighting and all Class 6 buildings require at least one exit sign. Class 6 buildings include restaurants, shops, milk bars, cafés, dining rooms, and bars. This all falls under your Fire Safety Certification for your Annual Fire Safety Statements & Final Fire Safety Certificates.
All required exit signs, as well as emergency lights, must comply with Australian Standard AS2293.1.
E4.2 Emergency Lighting Requirements
An emergency lighting system must be installed
- in every fire-isolated stairway, fire-isolated ramp or fire-isolated passageway; and
- in every storey of a Class 5, 6, 7, 8 or 9 building where the storey has a floor area more than 300 m2
- in every passageway, corridor, hallway, or the like, that is part of the path of travel to an exit; and
- in any room having a floor area more than 100 m2 that does not open to a corridor or space that has emergency lighting or to a road or open space; and
i. in any room having a floor area more than 300 m2; and
- in every passageway, corridor, hallway, or the like, having a length of more than 6 m from the entrance doorway of any sole-occupancy unit in a Class 2 or 3 building or Class 4 part of a building to the nearest doorway opening directly to
- a fire-isolated stairway, fire-isolated ramp or fire-isolated passageway; or
- an external stairway serving instead of a fire-isolated stairway under D1.8; or
ii. an external balcony leading to a fire-isolated stairway, fire-isolated ramp or fire-isolated passageway; or
- a road or open space; and
- in every required non fire-isolated stairway; and
- in a sole-occupancy unit in a Class 5, 6 or 9 building if
- the floor area of the unit is more than 300 m2; and
- an exit from the unit does not open to a road or open space or to an external stairway, passageway, balcony or ramp, leading directly to a road or open space; and
- in every room or space to which there is public access in every storey in a Class 6 or 9b building if?
- the floor area in that storey is more than 300 m2; or
- any point on the floor of that storey is more than 20 m from the nearest doorway leading directly to a stairway, ramp, passageway, road or open space; or
iii. egress from that storey involves a vertical rise within the building of more than 1.5 m, or any vertical rise if the storey concerned does not admit sufficient light; or
- the storey provides a path of travel from any other storey required by (i), (ii) or (iii) to have emergency lighting; and
- in a Class 9a health-care building
- in every passageway, corridor, hallway, or the like, serving a treatment area or a ward area; and
- in every room having a floor area of more than 120 m2 in a patient care area; and
- in every Class 9c aged care building excluding within sole-occupancy units; and
- in every required fire control centre.
In addition, the BCA also states the following requirements for Exit signs;
E4.5 Exit Signs

An exit sign must be clearly visible to persons approaching the exit, and must be installed on, above or adjacent to each
- door providing direct egress from a storey to
- an enclosed stairway, passageway or ramp serving as a required exit; and
- an external stairway, passageway or ramp serving as a required exit; and
- an external access balcony leading to a required exit; and
- door from an enclosed stairway, passageway or ramp at every level of discharge to a road or open space; and
- horizontal exit; and d. door serving as, or forming part of, a required exit in a storey required to be provided with emergency lighting in accordance with E4.2.
Emergency Evacuation Light Maintenance
At FCF, we adhere to emergency light standards for inspection and maintenance. We work to the AS 2293.2:1995 which dictates the following testing procedures and intervals:
- All emergency lights and exit signs must be expected at least once every 6 months
- Inspection & cleaning of fittings and reflective surfaces must occur every 12 months
- 6 monthly inspections include lamp tests and replacements as well as a 90-minute discharge test
Emergency Exit Lights & Fire Safety
So, why are emergency lights and exit signs for buildings very crucial with regards to fire safety? As you know, when a fire starts, panic may usually set in. A distinct, illuminated path can save seconds during an emergency. In a smoky hallway in which the visibility of a door might be obscured, an exit sign is able to direct you through the building and outside to safety.
Emergency lights are most effective when used in conjunction with a planned evacuation procedure. Ensure that your staff or family know where your safe meeting point is and probably the safest exit route to that point.
To guarantee that you have your home, family, organisation, and your employees covered in the event of an emergency, contact us about our safety testing services today. The team at FCF are safety and compliance experts. If you have any inquiries about these emergency exit light requirements and other fire safety requirements, do get in touch with us. We have technicians with whom you are able to ask for a free quote.

)
)
)
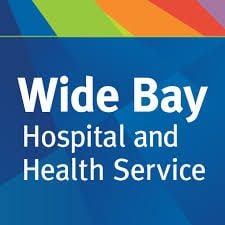)
)
)
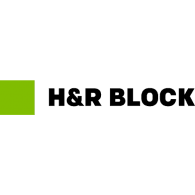)
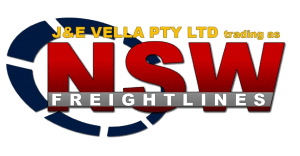)
)
)
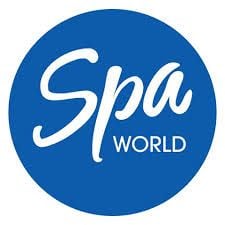)
)
)
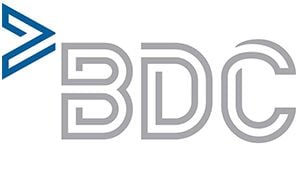)
)
)
)
)
)
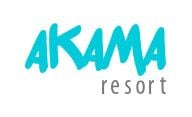)
)
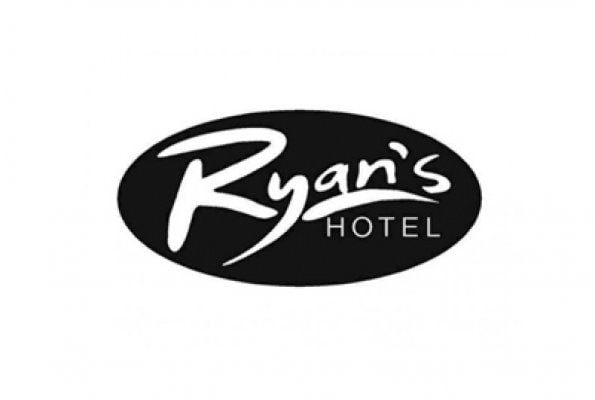)
)
)
)
)
)
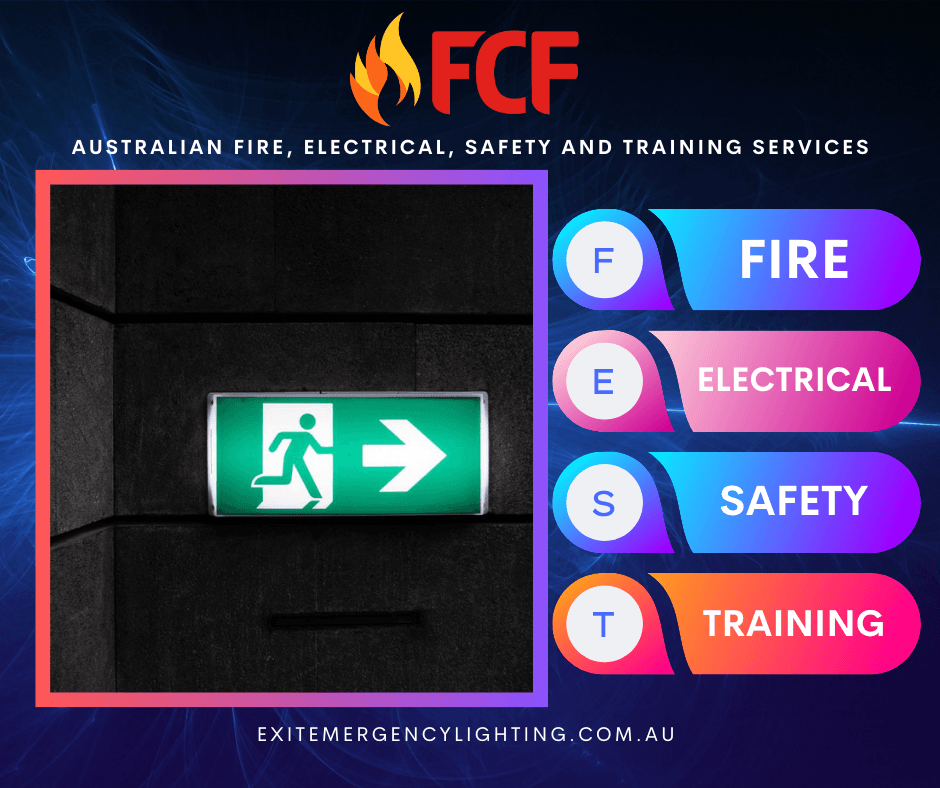)


