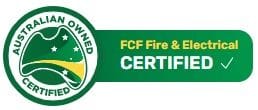Sunshine Coast Evacuation Diagram Compliance
Sunshine Coast Evacuation Diagram, where safety meets compliance, understanding the essentials of emergency preparedness is not just a choice; it's a legal necessity. As businesses thrive and residents go about their daily lives, the importance of comprehensive evacuation diagrams cannot be overstated. Guided by the stringent standards of AS 3745:2010. We delve into the core aspects of emergency planning, shedding light on why these diagrams are not just maps but lifelines in times of crisis. We uncover what every Sunshine Coast resident and business owner needs to know to ensure a secure and compliant environment. Safety is not an option; it's a commitment we make to our community.
Ensuring evacuation diagram compliance is crucial for the safety of occupants and visitors in your building. Evacuation diagrams are mandatory for all Australian workplaces and multiple residency buildings. They provide essential information on evacuation routes, assembly points, emergency procedures, and more. FCF's professional design team can assist in creating compliant evacuation diagrams tailored to your specific needs. You can find more information on evacuation diagrams and our services at https://fireevacdiagrams.fcfnational.com.au/.

Why Should a Business Have an Evacuation Diagram?
Businesses in Australia are required to have evacuation diagrams as they are mandatory for all Australian workplaces and multiple residency buildings. These diagrams provide essential emergency and evacuation information for occupants and visitors. They help individuals understand exit routes, assembly points, emergency procedures, and the location of firefighting equipment. Having accurate and up-to-date evacuation diagrams is crucial for ensuring everyone's safety in an emergency.
How Many Evacuation Diagrams do I Need?
Evacuation diagrams are typically shown in the reception area and each office space in a building. The number of diagrams needed depends on the layout and size of the building to ensure that occupants and visitors have access to emergency information in all relevant areas.
Evacuation Diagram Essentials
At the heart of emergency preparedness lies the evacuation diagram, a visual representation that goes beyond aesthetics. According to AS 3745:2010, these diagrams must unmistakably showcase the location of fire equipment, designated exit points, emergency assembly areas, and evacuation routes. Placing them in obvious positions along the evacuation route ensures that, in times of crisis, occupants and visitors can navigate their way to safety swiftly.
Evacuation diagrams should be in areas where occupants and visitors can easily view them. The diagram should be positioned at head height, at a height not less than 1200mm and not more than 1600mm above the ground. Additionally, each diagram should have the correct orientation with regard to the direction of egress (exit route) and its location to the 'YOU ARE HERE' point. Using a qualified person such as a Fire Safety Advisor will ensure that your business complies with these requirements.
What Should be Included in an Evacuation Diagram?
Evacuation Diagrams should include a pictorial representation of the floor or area of a building, along with other relevant emergency response information. This information includes exit lights and exit routes, assembly points/areas, emergency information, portable and fixed fire fighting equipment, manual call points (MCP)/communication equipment, fire control rooms, emergency procedures, the date the diagram was created and when it is valid until, and the site name and full address. The AS3745 update requires directional information in the form of a North indicator.
How Often do Evacuation Diagrams Need to be Updated?
Evacuation diagrams must be updated as soon as any changes to the layout of the building or firefighting equipment and systems have occurred. If no changes have occurred, the evacuation diagrams should be reviewed every year. The validity date is a requirement on all evacuation diagrams, and a resistor is formed by the competent person to show evidence of an annual review.

Evacuation Diagram Essentials
At the heart of emergency preparedness lies the evacuation diagram, a visual representation that goes beyond aesthetics. According to AS 3745:2010, these diagrams must unmistakably showcase the location of fire equipment, designated exit points, emergency assembly areas, and evacuation routes. Placing them in obvious positions along the evacuation route ensures that, in times of crisis, occupants and visitors can navigate their way to safety swiftly.
Sunshine Coast Compliance: What You Need to Know
For businesses and residents on the Sunshine Coast, understanding and implementing these standards isn't just a matter of legality—it's a commitment to the safety of our community. Evacuation diagrams become more than compliance; they become tools that empower us to respond effectively to emergencies, fostering a culture of preparedness.
Why Choose FCF?
Expertise: Backed by years of experience and a team of dedicated professionals.
Tailored Solutions: Customized services to match the unique requirements of your space.
Commitment to Compliance: Every product and service aligns with Australian safety standards.
Explore our range of services and fortify your safety measures. Click on the links below to learn more:
FCF Fire & Electrical as a group operate across Australia and if you require a quote for Evacuation Diagram across all of your locations don't hesitate to visit, National Fire Electrical and Safety Services | FCF Australia (fcfnational.com.au)

)
)
)
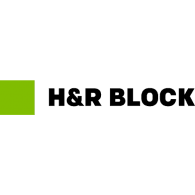)
)
)
)
)
)
)
)
)
)
)
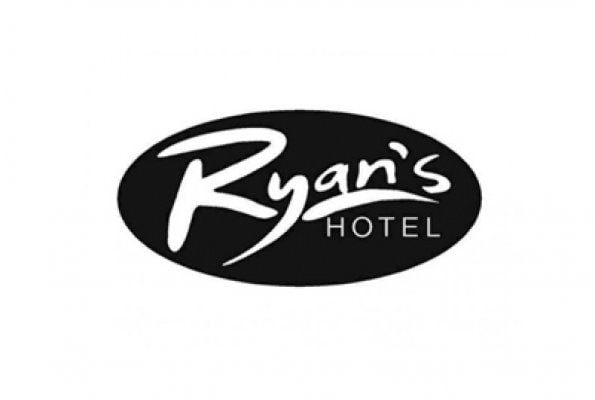)
)
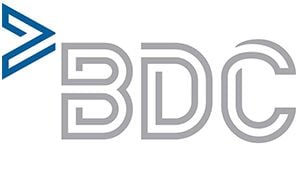)
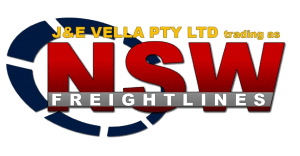)
)
)
)
)
)
)
)
)
)
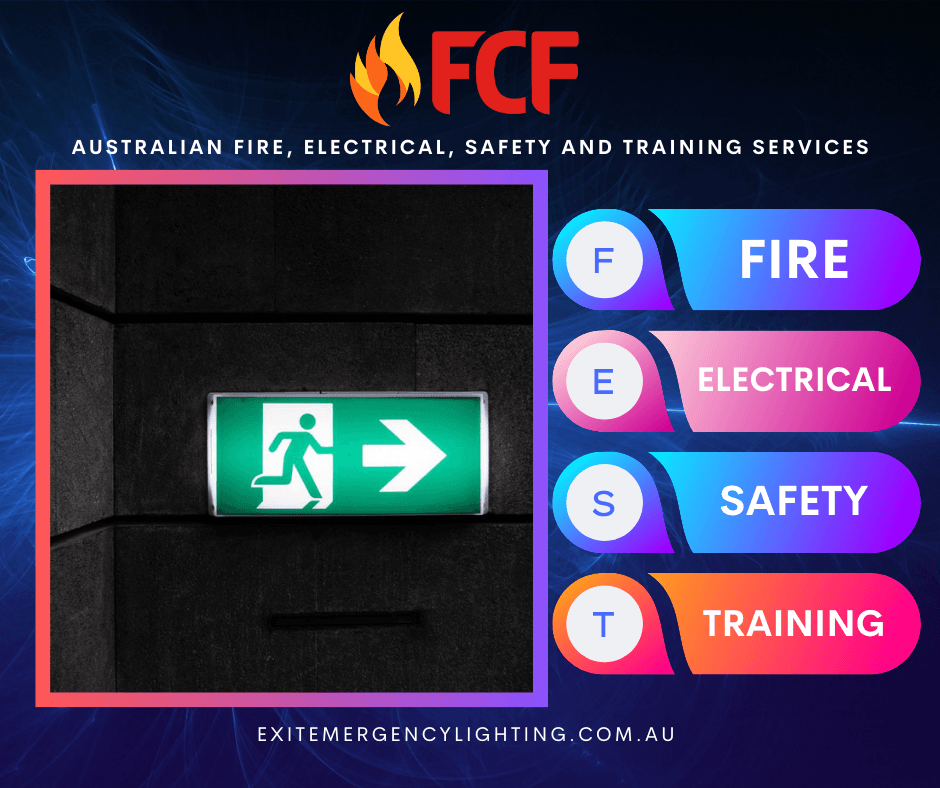)


