Making A Effective Healthcare Fire Safety Plan
)
If you ask a random staff member if they know all the exit routes in the building or if they know how to determine fire extinguisher types and they say 'no', your medical centre might be at risk. The importance of creating a foolproof healthcare fire safety plan is as important as the lives in the health facility.
Hence, this practical guide:
Constituting An Emergency
It is necessary to be able to assess a situation whether it qualifies as an emergency. In line with fire-related incidents, a situation involving loose wires that can possibly cause electric-induced fire does not necessarily constitute an emergency. However, it requires immediate checkup. In comparison, a burst of flames in a laboratory certainly calls for immediate evacuation and response. In establishing a
healthcare fire safety plan, define an emergency and categorise them into a minor or major disaster for a better assessment of situations.
Examining The Risks
Risks may be present anywhere in the building. By having regular risk assessments, it is easier to spot danger leading to a fire. Establishing a safety plan is based on a practical assessment of the tasks in the workplace, flammable materials and possible fire that may occur. Aside from this, external risks are well involved in your plan. For instance, a chemical storage facility is situated nearby, consequently requiring backup plans for evacuation.
Practicing Fire Safety
Regulating fire & life safety practices in healthcare involves listing down the right information and practicing fire safety training. While it is better to make preventative plans, following these steps in your healthcare fire safety plan will surely help get it done.
1. Write Down Building Information
The building fact sheet includes the building name, location, owner, occupier, manager, construction and floor area. When making regular assessments and reporting, all these facts should come in handy as reference material. Necessary information also includes the certain capacity of occupants. No building can manage an emergency smoothly with overcrowded rooms. Therefore, managing the number of occupants is necessary by determining the building capacity first and foremost.
2. Determine The Inclusions In An Emergency Plan
Detailed information will help constitute an effective emergency plan. This will determine the action plan and assignments when an emergency occurs:
List down emergency contact details of the key personnel with specific responsibilities like the fire wardens, first aid officers, and floor wardens.
- Prepare the contact details of the local emergency services such as the fire brigade, police and poison information centre.
- Describe the mechanisms used to alert people at the facility that an emergency has arisen. It is useful especially with those using different alarms like a siren or bell alarm for different emergencies.
- Evacuations are to be stated, specifying the procedures used for the hearing, vision, and mobility impaired patients.
- Provide a map of the entire building and the specific locations of each fire suppression or protection equipment, emergency exits and assembly areas.
- Ensure the evacuation exercises are scheduled regularly for effective results.
- Instructions should be distributed around the medical centre, and evacuation diagrams are installed for frequent reviewing.
- Include the triggers for informing neighbouring businesses and establishments about the fire.
- Write down the process for a post-incident procedure for trauma effects from the fire and organising treatments for those affected.
- All the procedures noted down shall include the frequency of treatment.
3. Install The Required Fire Safety Equipment
Fire regulations in medical centres require the installation of safety equipment needed for utmost safety in the premises. Fire extinguishers, smoke detectors, and alarms are some of the most basic necessities in healthcare facilities. After having your centre evaluated by a fire safety officer, you will have a thorough list of the installations needed for your facility.
4. Undergo Maintenance For Fire Equipment
After completing all the necessary requirements for safety equipment, a regular maintenance has to be scheduled for each of them. The testing dates, details of the assessment and other comments are recorded for proof of maintenance and reference for future checkups.
How far are you from creating a foolproof healthcare fire safety plan? Let our team guide you through each step and we will help create a customised plan for your health centre.


)
)
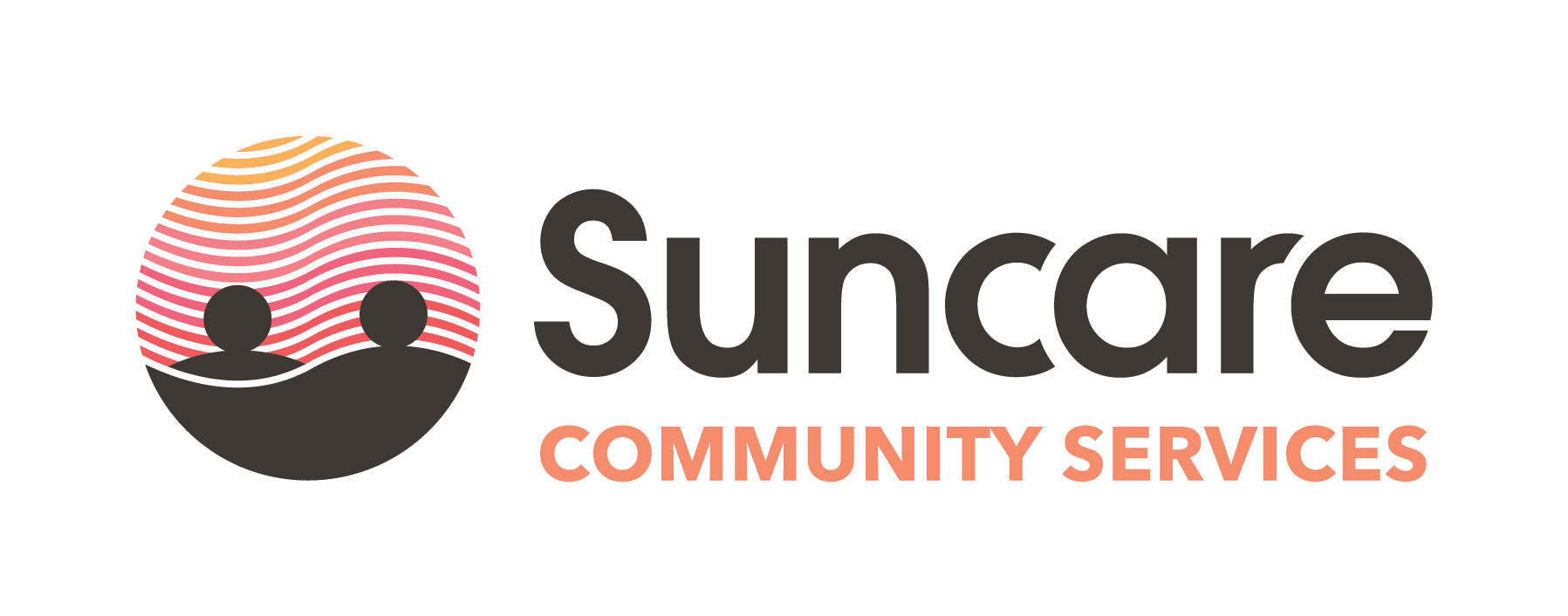)
)
)
)
)
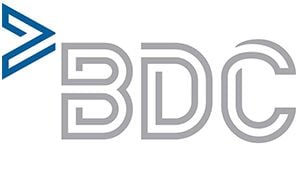)
)
)
)
)
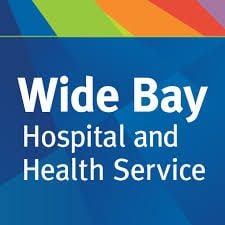)
)
)
)
)
)
)
)
)
)
)
)
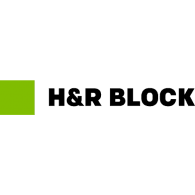)
)
)
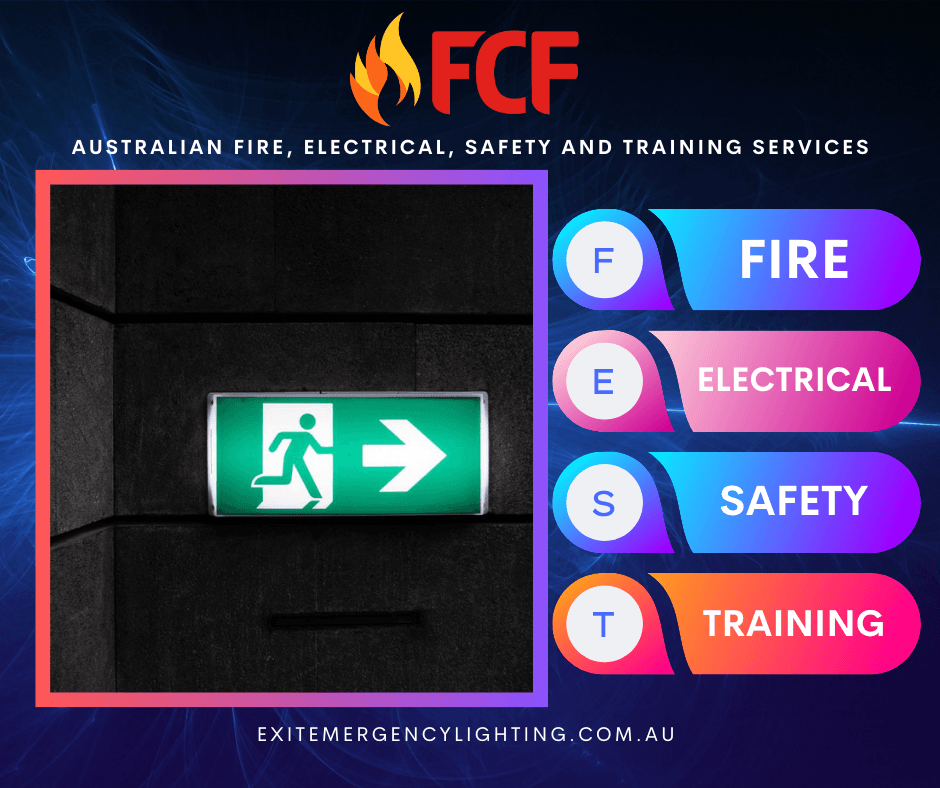)






