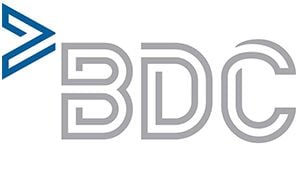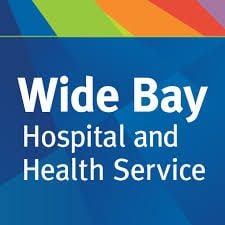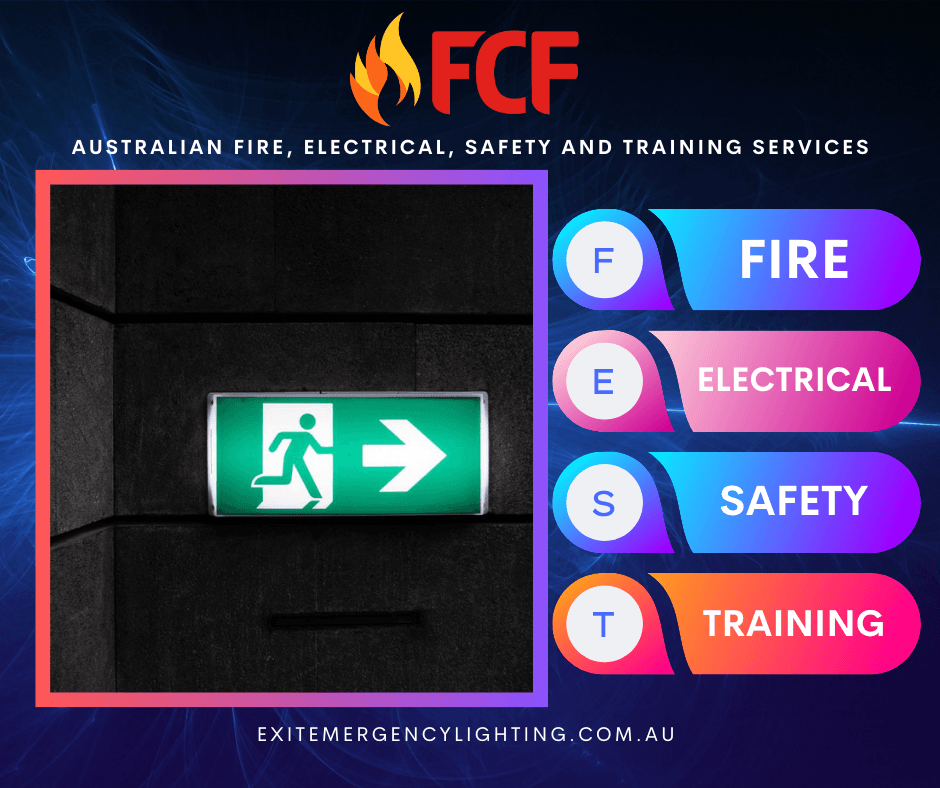Why You Need Your Emergency Plans Fact Sheet Ready in Creating Fire Evacuation Diagram
)
According to Safe Work Australia the Emergency Plans Fact Sheet provides general guidance for persons conducting a business or undertaking (PCBUs) and workers on preparing and maintaining general emergency plans for fixed workplaces under regulation 43 of the Work Health and Safety (WHS) Regulations.
The Emergency Plans Fact Sheet will serve as a guide in creating a fire evacuation diagram which is one of the elements in an emergency plan to help building occupants exit the building safely during an emergency.
Some information that can be seen in the emergency plans fact sheet:

An emergency plan is a written set of instructions that outlines what workers and others at the workplace should do in an emergency. An emergency plan must provide for the following:
- Emergency procedures, including an effective response to an emergency evacuation procedures
- Notifying emergency service organisations at the earliest opportunity
- Medical treatment and assistance, and
- Effective communication between the person authorised to coordinate the emergency response and all people at the workplace
- Testing of the emergency procedures including the frequency of testing, and
- Information, training and instruction to relevant workers in relation to implementing the emergency procedures.
Types of Emergencies Covered
The types of emergencies to plan for may include fire, explosion, medical emergency, rescues, incidents with hazardous chemicals, bomb threats, armed confrontations and natural disasters.
The emergency plan should be based on a practical assessment of hazards associated with the work activity or workplace, and the possible consequences of an emergency occurring as a result of those hazards. External hazards should also be considered in preparing an emergency plan, for example, a chemical storage facility across the road.
In developing the plan, consideration should be given to the application of all relevant laws, including public health laws (for example, workplaces that are also public places) and state or territory disaster plans.
Examples of Inclusions in an Emergency Plan
An emergency plan may include practical information for workers such as:
- Emergency contact details for key personnel who have specific roles or responsibilities under the emergency plan, for example, fire wardens, floor wardens, and first aid officers.
- Contact details for local emergency services, for example, police, fire brigade and poison information centre.
- A description of the mechanisms for alerting people at the workplace to an emergency or possible emergency, for example, siren or bell alarm with a prompt warning to employees and building occupants.
- Evacuation procedures including arrangements for assisting any hearing, vision or mobility-impaired people.
- A map of the workplace illustrating the location of fire protection equipment, emergency exits, assembly points.
- Triggers and processes for advising neighboring businesses about emergencies.
- The post-incident follow-up process, for example, notifying the regulator, organising trauma counseling or medical treatment.
- Procedures for testing the emergency plan including the frequency of testing must be included.
Training in Emergency Procedures
Training may include practicing evacuations, identifying assembly points, location of emergency
- In determining training requirements, the following should be considered.
- Inclusion of emergency procedure training in induction courses for new workers.
- Provision of refresher training for existing workers.
- Provision of training for short-term contractors or visitors at the workplace (this may not need to be as extensive as may be required for the worker).
- Provision of specific training for individuals who have a formal role in an emergency, for example, fire wardens, floor wardens, first aid officers.
Workers must be adequately trained in emergency procedures. Arrangements for information, training, and instruction of workers must be set out in the emergency plan itself and place fire equipment where it can be easily accessed.
Does your Evacuation Diagram cover Australian Standards? Under the Australian Standard AS {3745-2010|3745 2010}: Planning for Emergencies in Facilities, evacuation diagrams need to be displayed in conspicuous positions along the evacuation course of the facility and should be orientated with the layout of the building.

)
)
)
)
)
)
)
)
)
)
)
)
)
)
)
)
)
)
)
)
)
)
)
)
)
)
)
)



