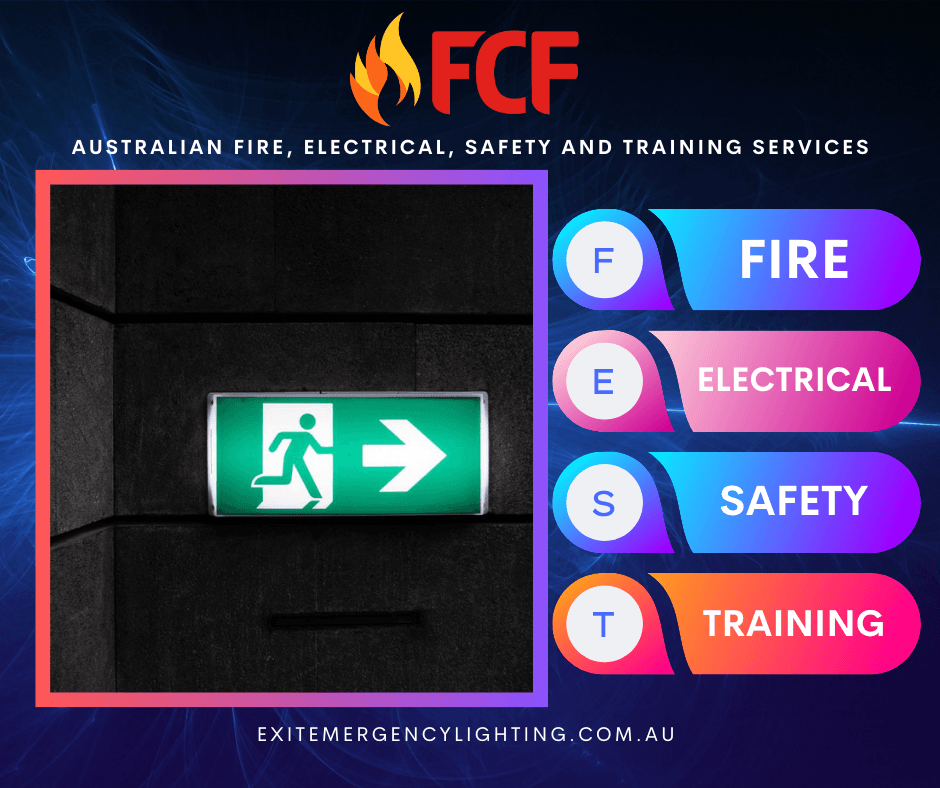Emergency Evacuation Plan in the Workplace
)
Emergencies in the workplace are unexpected, the actions taken in the initial minutes of an emergency are critical. A prompt warning in the form of a Emergency Evacuation Plan to employees to evacuate, shelter or lockdown can save lives. All organizations need a practical emergency management plan to minimize injuries and property damage that may result from accidents and emergencies, including personal injuries, fire, explosion, and natural disasters.
A Emergency Evacuation Plan is based on the best available information about possible emergencies and their potential for personal injury and property damage. This information serves as the basis for drafting evacuation procedures, assigning responsibilities, acquiring the necessary equipment, and providing the training needed to respond effectively and quickly to any emergency.
Evacuation Procedures shows when and how to efficiently evacuate your workplace in the case of an emergency like fire, thus the need to have a fire evacuation diagram in every building. It is important that these plans are implemented correctly and are practiced regularly to minimize any uncertainty from employees. It is important to understand that fire emergencies are not the only emergencies that exist in the workplace.
Emergency Evacuation Plan Diagrams
Fire Evacuation Diagrams are a requirement in all workplace buildings as to comply with Australian Standard 3745-2010. Fire evacuation diagrams are designed to meet all requirements outlined by the Australian Standard and relevant building codes. In order to ensure the diagram is an identical representation of your building, an experienced consultant marks out regulatory and relevant information.
A compliant evacuation diagram must be oriented with a "you are here" sign and contain:
- Layout of building
- Assembly point
- Emergency exits
- Location of firefighting equipment
- First aid equipment
- Fire panel
- Fire stairs
- Escape routes
- Northerly point
To obtain a sample evacuation diagram or more information please visit us at FCF.


)
)
)
)
)
)
)
)
)
)
)
)
)
)
)
)
)
)
)
)
)
)
)
)
)
)
)
)






