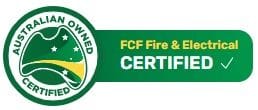Display Fire Evacuation Diagrams in the Workplace
)
All workplaces must have a fire evacuation diagram and in many instances an evacuation plan. Fire evacuation diagrams can be fitted beside the MCP (manual call point), in most exit/entry areas, or place them wherever they are required mostly to primary aspects of your workplace.
Bear in mind your evacuation plan must consist of regular training of your employees and normal evacuation exercises. In a calendar year, all workplaces must conduct no less than 1 evacuation exercise. During this particular evacuation, all staff members have to be involved. It's typical for workplaces to carry out 2 evacuation exercise a season allowing for any employee that might have been on annual or sick leave.
For a fire evacuation diagram to be handy, it has to be noticeable. Display it on a blank wall in an uncomplicated view of the surrounding region. If you have numerous diagrams, make an alternative diagram for every display spot with a distinctive "You are Here" element. Draw floor plans for individual rooms or for entire floors of your workplace. Check this link for more information about fire evacuation diagrams.
To comply with local fire code fire evacuation diagrams must contain the location and type of fire extinguisher, exit points, "you are here" text, location of first aid equipment and the assembly point.

The Elements That Should Show on the Fire Evacuation Diagrams
- The fundamental layout of the property including doors and walls. Display the exterior of the property as well because you need to signify a marshal or maybe a congregation area for individuals to go to in the event of a fire emergency.
- Starting point. This is the location of the diagram (and consequently the individual reading it). Create a big red dot and label it "You Actually are Here".
- The compass. Show a fundamental compass in the space of the diagram indicating the direction of North with the letter "N".
- Exit points. Highlight the outside doors and label them as "Exit" on the diagram. These exit points need to be accessible and clear on all occasions. Additionally, they shouldn't be locked in a way that requires a key to open them.
- The marshall area. This is the location where evacuees ought to meet. It must be a safe distance from the building to offer sufficient shelter from fire and some onsite threats like explosive materials or chemicals. Draw the marshall area on your diagram utilizing a red circle as well as label it "Marshal Area".
- Fire extinguishers. Make use of a little fire extinguisher icon as well as the label "Fire Extinguisher" to show the location of all of the fire extinguishers on the diagram. When there is a firefighting station on the property, show this too and label it "Fire Station".
- First aid stations and kits. Make use of a blue cross and also the right labeling to show the location of very first aid kits as well as first aid rooms.
- Other critical elements. Additionally present some things including eyewash stations, stairways which lead out of the building, along with other safety stations that may be particular to your business or industry.
The Purpose of the Fire Evacuation Diagram is to:
- Prepare people prior to an emergency by providing a pictorial representation of the facility and its emergency information
- Guide people to safety in an emergency
- Identify the location of emergency equipment (alarms, fire extinguishers, fire hose reels, first aid points, warden phones, hydrants, etc)
- Identify location of emergency and fire exits
- Identify location of assembly areas, holding and communication points
- Identify communication and emergency contact information
- Identify emergency procedures
- Provide orientation of where you are
Do the fire evacuation diagrams in your premises meet Australian Standard 3745-2010? Are they meeting the Building Code of Australia? FCF can assist you in evaluating your existing Fire evacuation diagrams or creating a new plan.
?

)
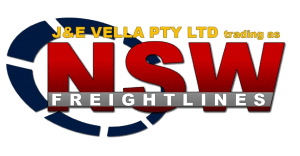)
)
)
)
)
)
)
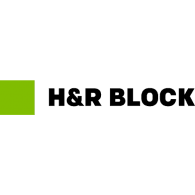)
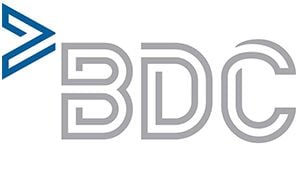)
)
)
)
)
)
)
)
)
)
)
)
)
)
)
)
)
)
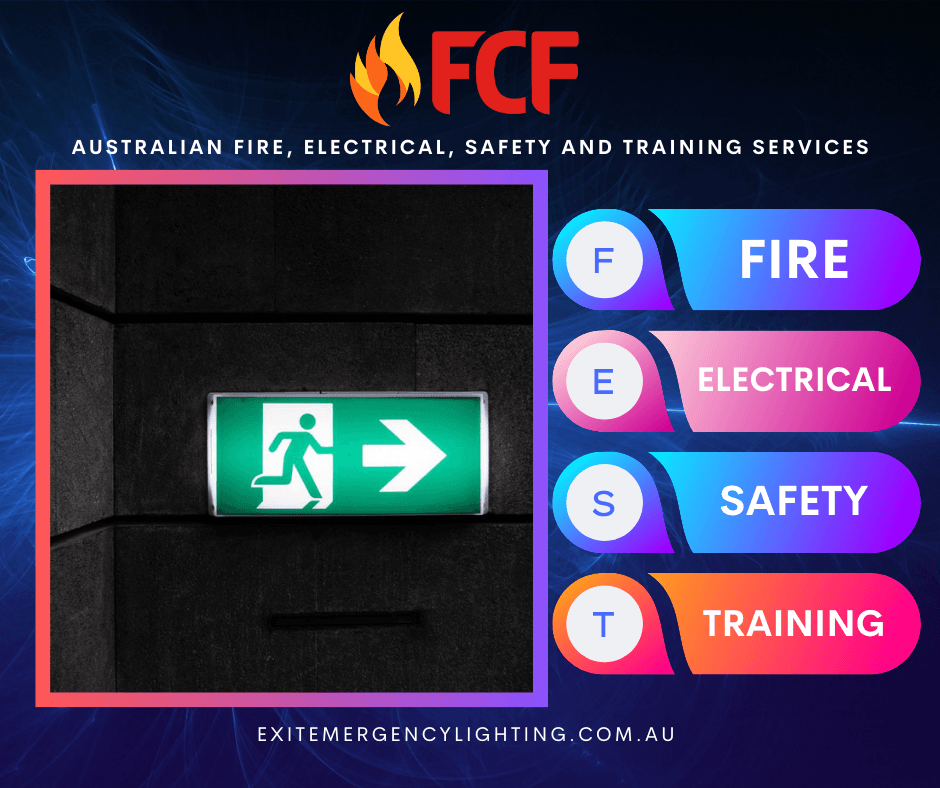)


