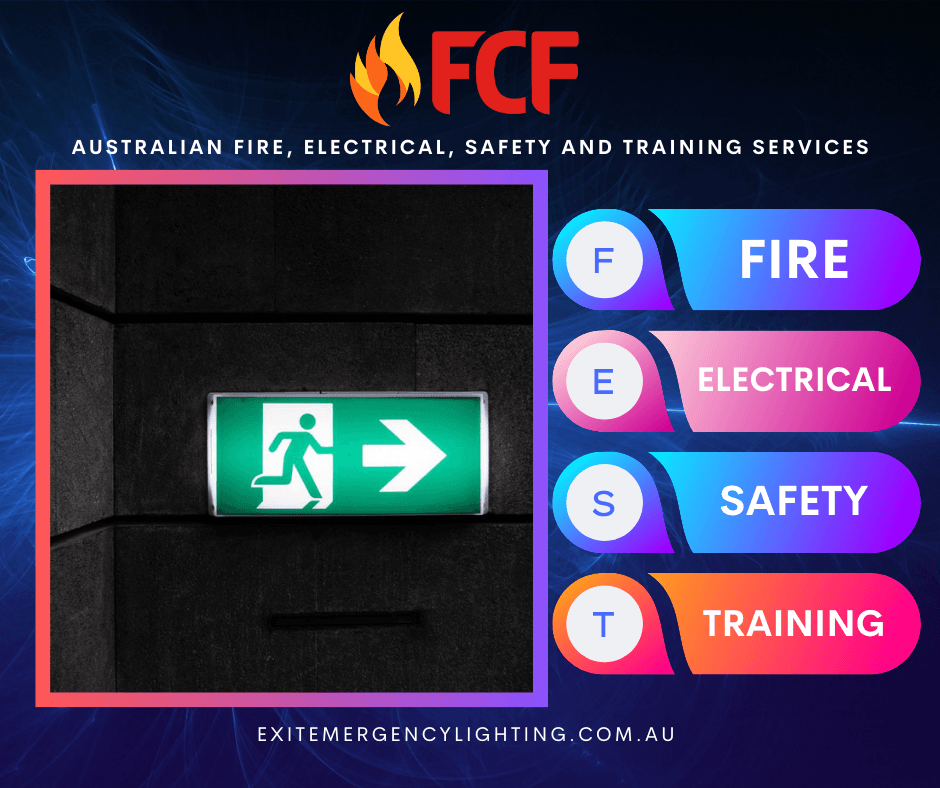AS 1670 Fire Safety
)

The Australian Standard 1670 (AS1670) outlines the basic requirements when it comes to the design and installation of automatic fire detection as well as alarm systems. The components for the systems are designed and manufactured in line with the AS 1603 standard.
According to the Building Code of Australia (BCA), emergency warning systems fall under three main categories, including:
- Emergency warning and intercommunication system
- Emergency sound and intercom systems
- Building occupant warning system
AS 1670 comes with several sections, which cover different aspects of the mandatory standards. It requires that all components used in the system should be capable of providing stable and reliable performance. Component certification by a registered testing body is also mandatory. This is specified in Section 2.1.

The standard also deals with the separation of systems to ensure controls and detection fixtures operate independently. This applies even if the fire suppression, air handling, and warning systems share housing (CIE enclosure). On the other hand, addressable faults must have the capacity to handle the following: circuit faults should not result in the disconnection of over 40 devices and the faults should be reported.
If the addressable circuit is handling a floor area measuring more than 20,000 square metres or a 10-story building, it must be fitted with two separate cable paths. The two paths require protection with a rating of WSX2. The circuit cannot be used to handle over 1,000 devices regardless of type. When it comes to alarm zones, they should be limited to a floor area of 2,000 square metres with no entrances.
Fire Detection Systems
When dealing with dependency on more than a single alarm verification facility, certain exclusions apply. Some of the fixtures that are not subject to dependency on multiple alarm signals include:
- Fire suppression systems
- Sub-indicator panels
- Detection algorithms that cause delays in the detector response of over one minute
- Manual call points
- Optical beam-type smoke detectors that rely on a beam-interrupt fault to override the state of alarm
- Detectors installed in hazardous areas
- Detectors that are responsible for activating fire suppression systems.
- Detectors that regain full functionality after one minute following a reset
- Alarm zones fitted with static response heat detectors only
- Equipment employing unconventional confirmation methods
Designing and installation of alarm, fire detection, and control systems
The complexity of designing and installation of alarm, fire detection, and control systems necessitates the use of standards. For example, the regulations permit the interim of actuating devices when installing alarm zone circuits. However, the devices must be compatible. Meanwhile, a manual call point can be installed on any CIE inside the main entrance of a building. The call point should be fitted in a way that it is easily accessible and visible.
What is the System Powered with?
The system should be powered by a reliable source, including a secondary battery-powered alternative. The battery helps maintain system operations for a minimum of 72 hours in the event of primary source power failure. The battery capacity is also expected to handle two-alarm zones for 30 minutes after the 72-hour period lapses. This worst-case scenario can be limited to 24 hours if the system is monitored externally.
What is the Minimum Rating?
A minimum rating of WS51W is applicable to single path wiring between the telecommunication service point and the alarm signal equipment. The rating can be upgraded to match any hazard. Conversely, a minimum rating of WSX1 is required when working with fixtures whose connection to the monitoring system is duplicated. Upgrading is also possible.
Sub Indicator Panels
It is important to note that sub-indicator panels are only permitted to handle only one level of a building. This condition does not apply under the following conditions: all zones linked to the SIP are easily accessible within the area, the SIP covers the whole building and the designated building entry point shows all alarm zone locations at the SIP.
In the event that the SIP is designed to handle an entire building, the installation procedures shall follow technical requirements stipulated by the FIP. When the SIP only serves a specific area, it should be installed at the primary entry point.

)
)
)
)
)
)
)
)
)
)
)
)
)
)
)
)
)
)
)
)
)
)
)
)
)
)
)
)






